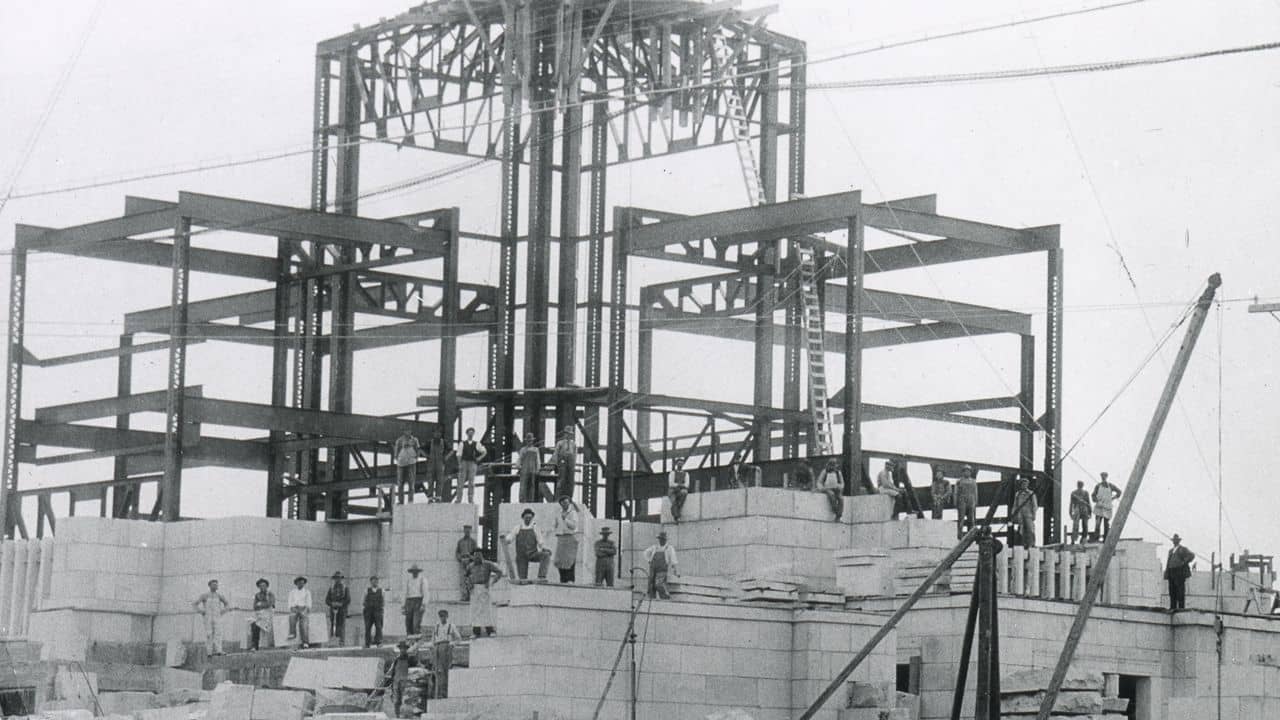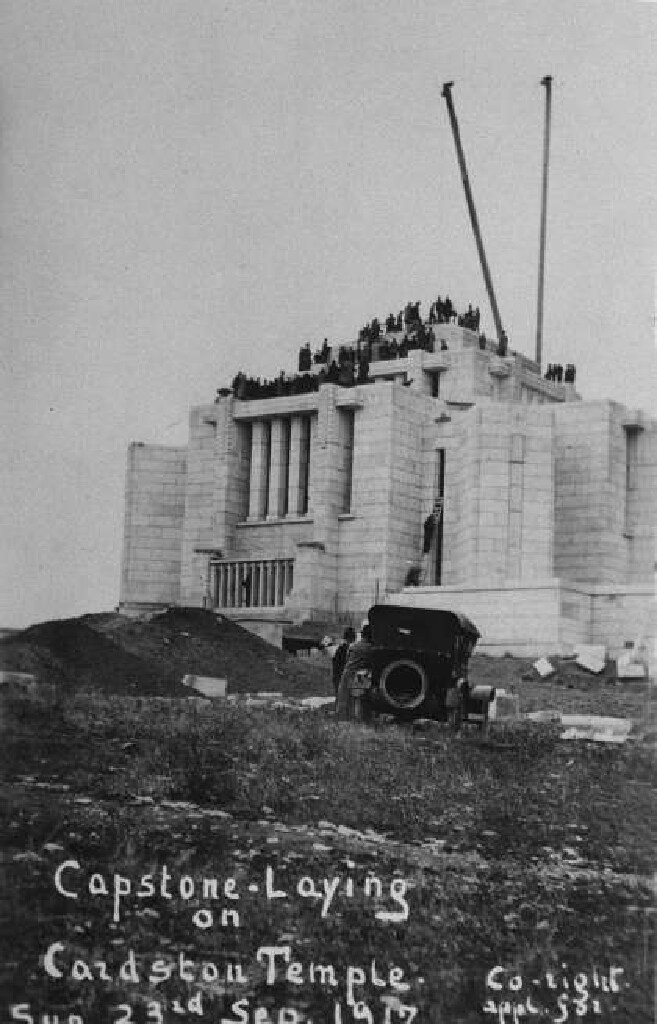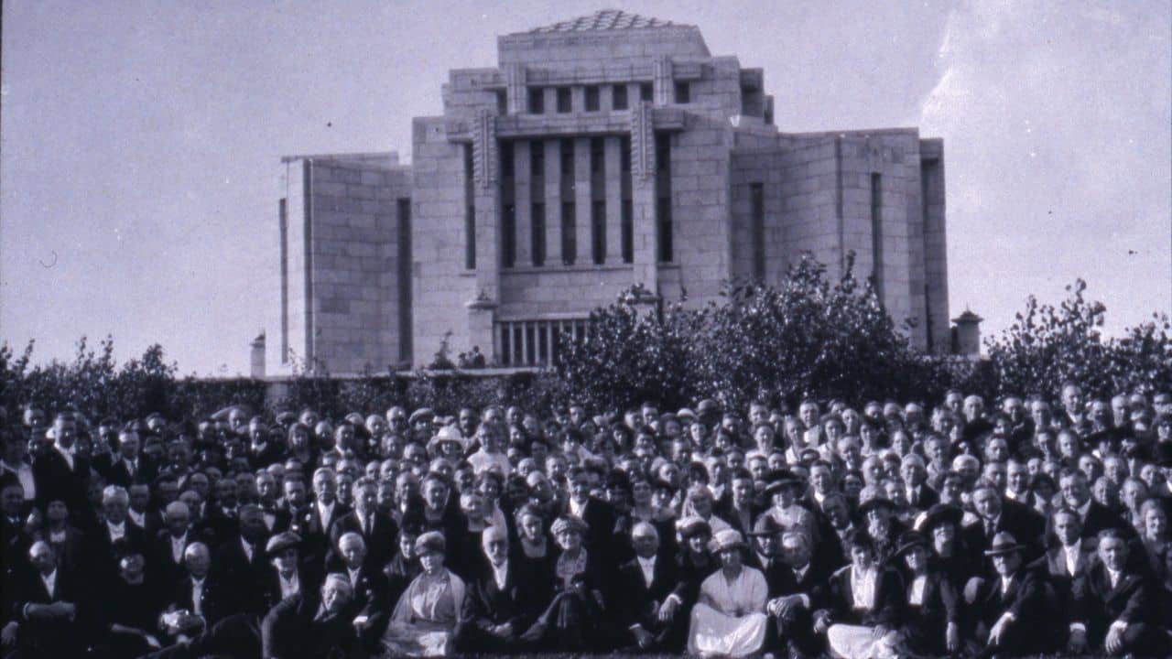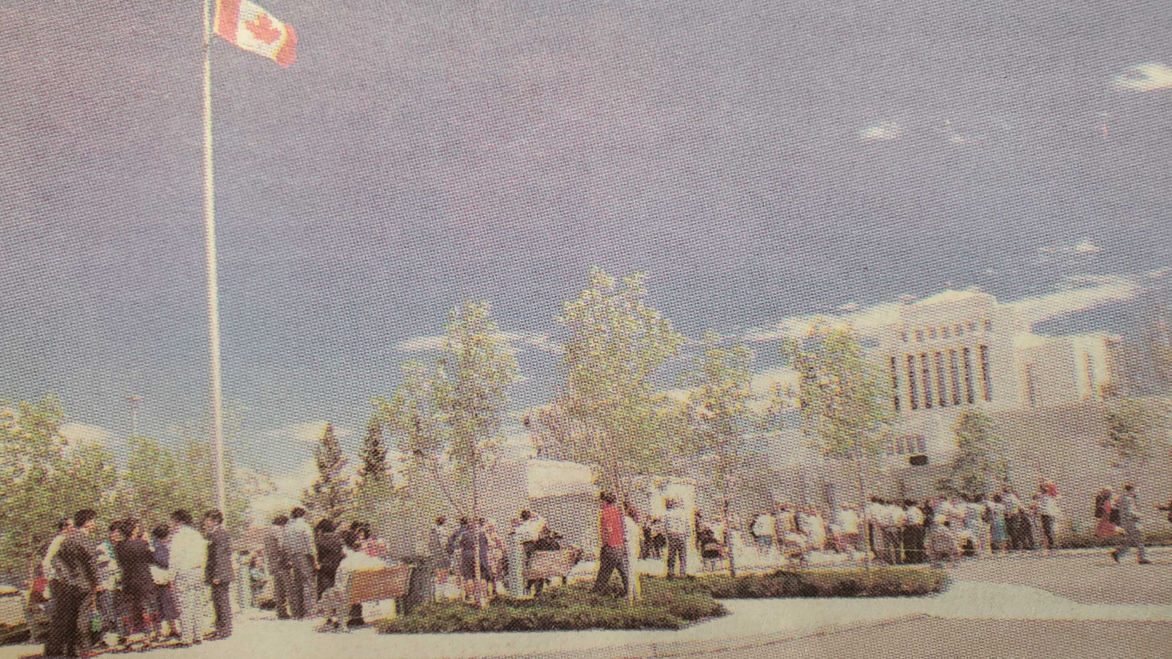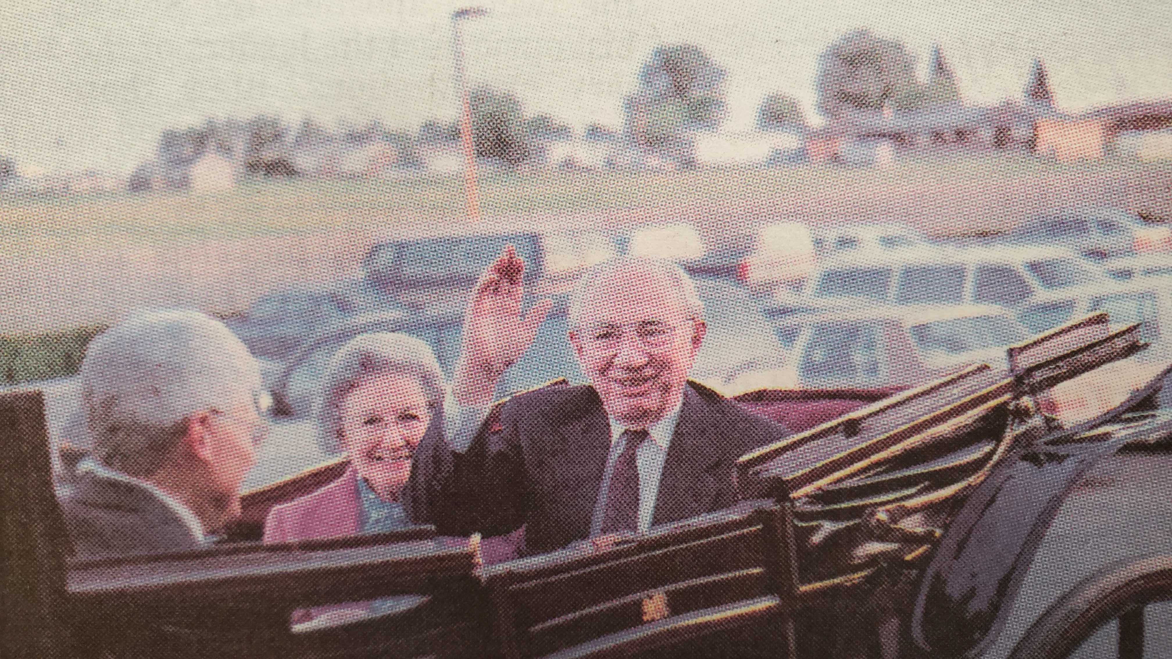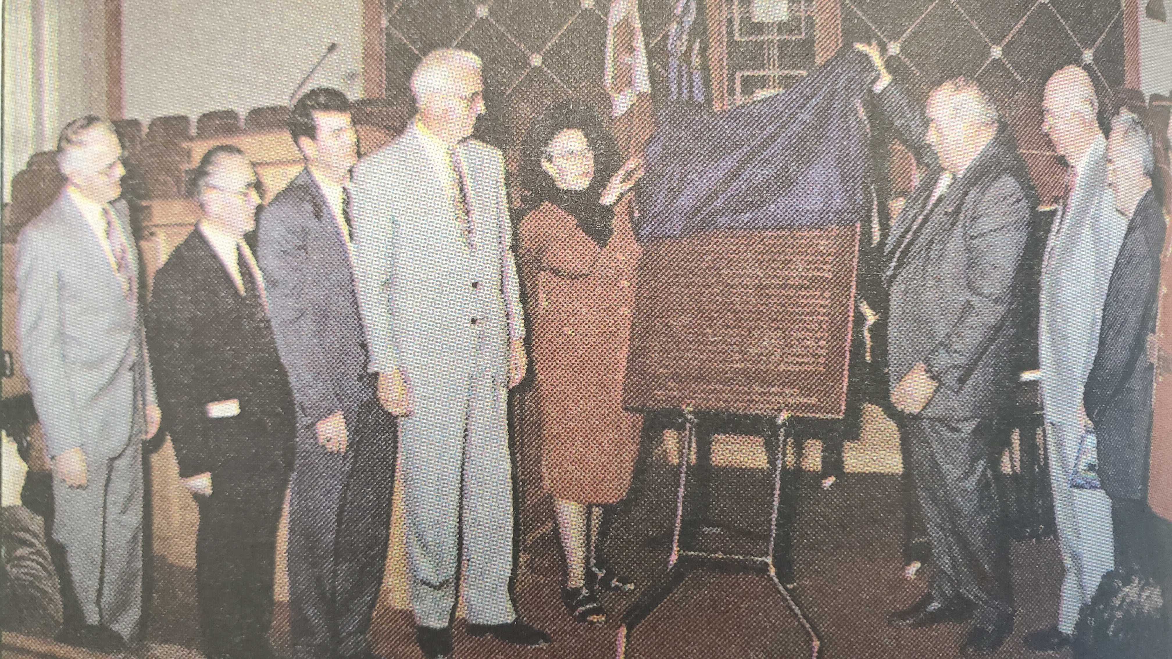1923 Dedication of the Cardston Alberta Temple
Church
President Heber J. Grant dedicated the Cardston Alberta Temple in 11 sessions from Aug. 26 - 29, 1923. The
construction of the temple was part of an effort led by
President Joseph F. Smith to increase temple accessibility to those distant from the temples in Utah.
Dedicatory prayer excerpt: “We beseech Thee, O God in Heaven, that the people of Canada may ever seek Thee for guidance and direction, that Thy declaration that the American continent is a land choice above all other lands, and Thy promise that it shall be protected against all foes, provided the people serve Thee, may be fulfilled, and that the people may grow in power, and strength and dominion, and, above all, in a love of Thy truth.”
Read the 1923 dedicatory prayer of the Cardston Alberta Temple here.1962 Rededication of the Cardston Alberta Temple
In the 1950s, the Cardston temple
underwent extensive renovation to accommodate an increase of temple attendance. Upon completion,
President Hugh B. Brown, second counselor in the First Presidency, rededicated the house of the Lord in four sessions on July 2, 1962.
Dedicatory prayer excerpt: “And on this great Dominion Day we raise our voices in praise to Thee that we are permitted to have in this free land a house like this and others that will be built where we may perform sacred ordinances for both the living and the dead. Now, Heavenly Father, wilt Thou accept of this offering and let Thy Holy Spirit be with all of us as we leave here tonight.”
Read the 1962 rededication prayer of the Cardston Alberta Temple here.1991 Rededication of the Cardston Alberta Temple
On June 24, 1991, the temple was rededicated again by
President Gordon B. Hinckley, first counselor in the First Presidency, in 12 sessions.
During one of the sessions, President Hinckley encouraged members to attend the temple often to make up for the time lost due to the renovation.
Dedicatory prayer excerpt: “Acting in the authority of the everlasting priesthood and in the name of our Redeemer, the Lord Jesus Christ, we now rededicate this, the Alberta Temple of The Church of Jesus Christ of Latter-day Saints, to thee, our Eternal Father, and to thy divine Son Jesus Christ. We rededicate it as the house of the Lord, as thy dwelling place, and for the consummation of thy holy purposes.”
Read the 1991 rededication prayer of the Cardston Alberta Temple here.In October 1912 general conference,
President Joseph F. Smith announced plans to construct a temple somewhere in Canada. On Feb. 13, 1913, Alberta Stake President
Edward J. Wood received a letter from
Elder Orson F. Whitney of the Quorum of the Twelve Apostles announcing the house of the Lord will be built in Cardston. After a decade of construction, the Cardston temple was dedicated by President Joseph F. Smith on Aug. 26, 1923.
During the 1950s, the Cardston temple underwent extensive renovations due to the
notion of it needing to be refreshed. In 1962,
Elder Hugh B. Brown, second counselor in the First Presidency, rededicated the temple. The temple was closed and underwent construction again from 1988 to 1991, before being rededicated by Church
President Gordon B. Hinckley on June 22, 1991.
Architecture and Design of the Cardston Alberta Temple
Original DesignThe original structure was built on an eight-acre site called the Tabernacle Block. The Cardston temple lacked an assembly hall and tall spires, deviating from how temples were normally built. The Cardston temple would become a turning point in the world of architecture
Architects Hyrum Pope and Harold Burton used an original design to accompany its location,
sitting upon a small hill and surrounded by prairie. The design is an octagonal shape with a “
Grecian massiveness and a Peruvian touch,” resembling ancient Aztec temples.
Initially, the structure held 40 rooms and had a total floor area of 29,471 square feet. The
interior consists of 80 rooms, including a baptistry, four ordinance rooms and five sealing rooms. The ordinance rooms are adorned with a variety of different hardwoods including oak, birdseye maple, American walnut, African mahogany, rosewood and ebony.
The pyramidal, geometric features of the temple
form a central Greek cross containing the celestial room and baptismal font at its center. Ordinance rooms surround the center and are spread across the four points of the compass. Each room is a half-story higher than the previous as it ascends towards the center,
symbolizing progression towards the celestial room.
RenovationsDuring the 1950s, the temple was
enlarged and renovated due to an impression of it needing to be refreshed. The modifications included excavating and roofing the base of the temple to build more offices and removing the upper garden to replace it with a reception area made of glass and steel. Original color schemes were removed and much of the interior features were replaced. Eventually, the west side of the temple would became the front side and main entrance to the temple.
In 1964, a 3,500 square-foot structure, including an assembly room, library and baptismal facilities, was approved to be added to the temple.
The expansion was completed two years later.
Over two decades later, the temple was closed and renovated for three years from 1988 to 1991. Construction efforts aimed to
revert the temple back to its original 1923 design.
The house of the Lord is
now 81,700 square feet, measuring 85 feet high and 118 feet wide.
